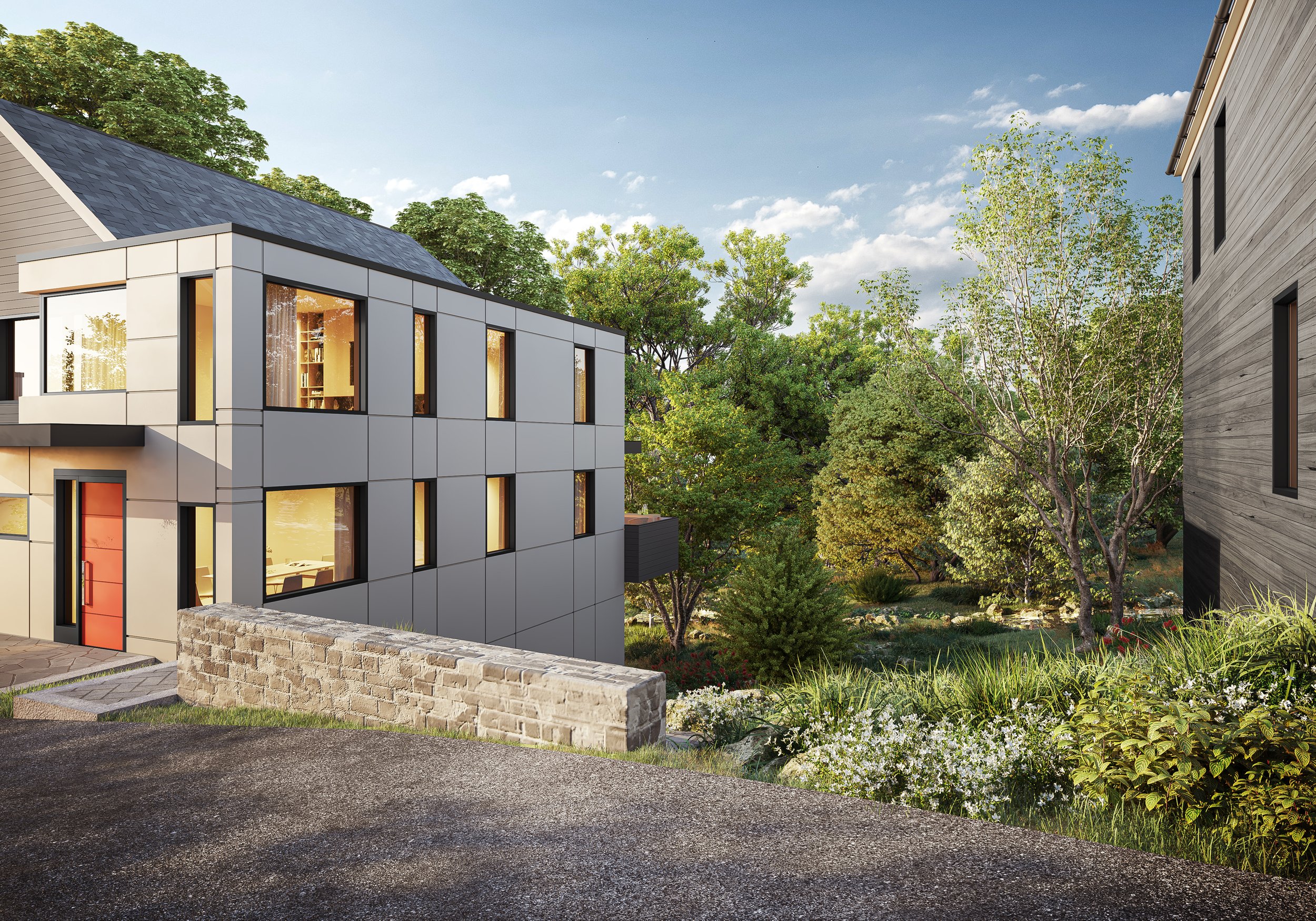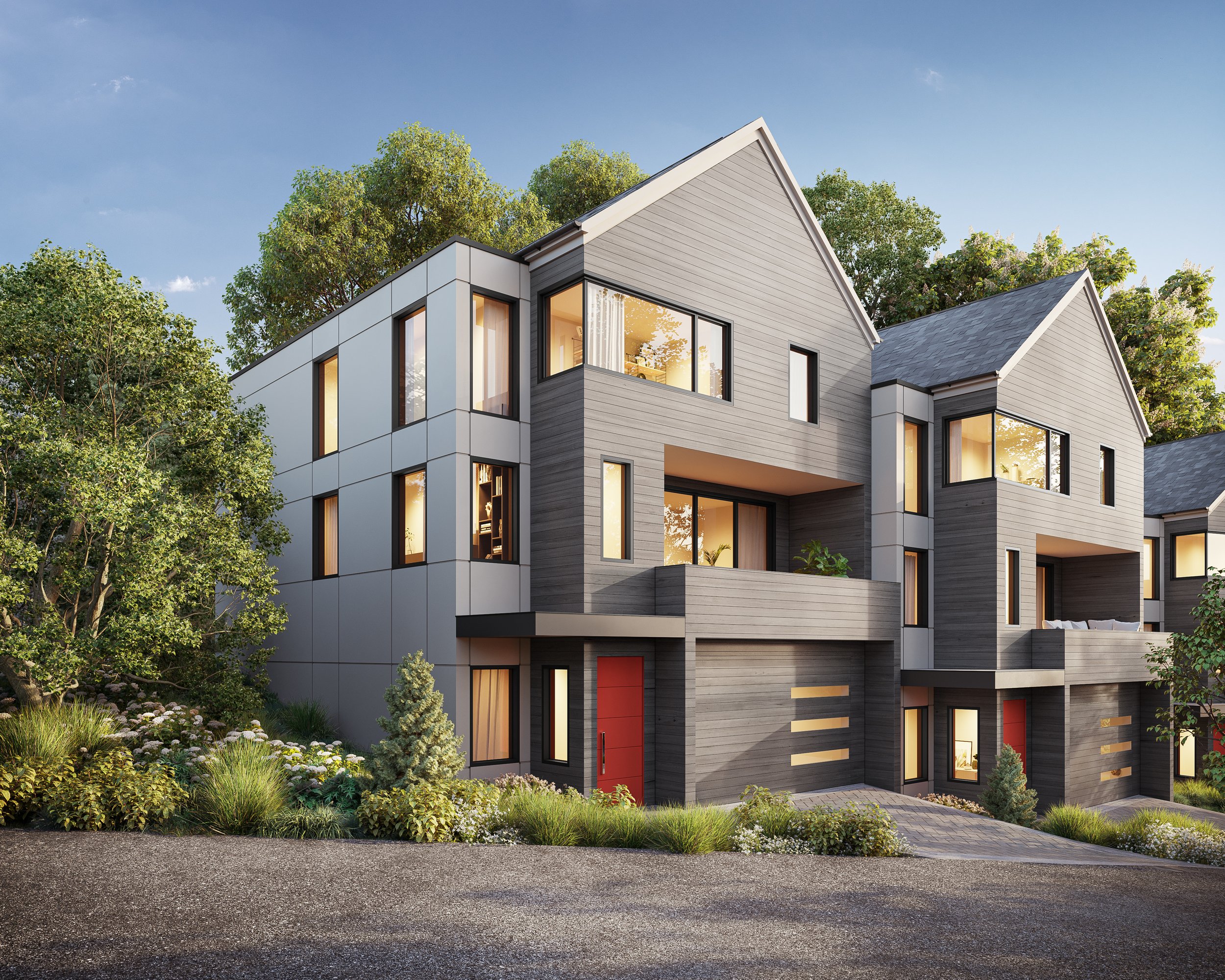Stefco Builders is bringing a vision to life—where conservation, community, and contemporary design coexist with care.
90 Allandale an eight-unit condominium collective thoughtfully situated on a two-acre site. Designed as a low-density, low-impact development, the project seeks to restore and celebrate the site's natural beauty, with a particular focus on conserving land and enhancing ecological resources.
By working sensitively with the existing topography, the design carefully integrates each home into the landscape, fostering a sense of place while preserving wildlife corridors and strengthening the site's natural systems. As a cluster development nestled within rolling hills, the plan maximizes open space and encourages a harmonious relationship between built and natural environments.
Each residence will range from approximately 2,700 to 3,500 square feet and will include three bedrooms, three and a half baths, a two-car garage, and a private elevator.
Rooted in community dialogue and guided by intentional, sustainable design, 90 Allandale aspires to enrich both its surroundings and the lives of those who call it home.





Project details
Our mission is to create a place in Boston where thoughtful design, community, connection, and environmental preservation come together in harmony
This project is the result of deep community engagement and intentional design, shaped by a shared desire to enhance the local neighborhood and protect the natural environment. Guided by feedback from neighbors and built on a foundation of transparency and collaboration, the vision has evolved into a development that is not only consistent with the Boston Planning & Development Agency’s prior approvals, but also thoughtfully transitions between the surrounding single-family homes, Brigham and Women’s Faulkner Hospital, and the Springhouse Senior Living Community.
Each home is designed to blend seamlessly into the hillside through a terraced layout that respects the land’s natural contours. This approach preserves the existing tree canopy and open space, allowing the homes to quietly settle into the landscape rather than impose upon it.
Environmental stewardship lies at the heart of the proposal. The intermittent stream running through the site will remain untouched and protected, with a 50-foot buffer zone also preserved in perpetuity under a restrictive covenant. All land south of the stream will remain free from residential development, ensuring long-term conservation. Invasive plant species will be removed, and the area will be restored and enriched with native plantings to support local biodiversity.
Site work will be carried out in carefully planned stages to minimize disruption to the land. Once complete, an ambitious ecological restoration plan—crafted in partnership with Verdant Landscape Architecture—will bring new life to the property. The design includes an abundance of native trees, shrubs, meadow grasses, and groundcover that will not only surpass what exists today but also strengthen the site’s ecological integrity for years to come.
At its core, this project reflects a belief that thoughtful development can be both gentle and generous—offering new homes while enhancing the beauty, ecology, and spirit of the place.
This stunning site offers a unique opportunity to provide 8 new Boston residences within a rare Urban Wild context and Allandale neighborhood. The proposed landscape design aims to support residential living on site and restore the riparian resource area of the intermittent stream.
A living landscape
The residential landscape is mainly limited to the upper half of the site along Allandale Road. The shared driveway and unit paved pedestrian walkways are proposed to re-use the existing curb cut and existing driveway location to limit site impacts. The shared circulation is designed through the center of the residences, with separate access to each of the two-car garages located within the footprint of the architecture. Welcoming entries at each of the private units will be distinguished by large-format bluestone pavers and a layered approach to planting design including native ornamental trees, shrubs and perennials. Each unit also includes private rear porches with views to existing wooded areas and new plantings. An overlook and central stairway is proposed in the center of the site to provide access to the restoration area. A sloped path along the right sideyard will allow barrier-free access to the rear. Reuse of the existing stone patio to limit disturbance near the intermittent stream and an informal mown path over the existing culvert will provide a way to access a small mown lawn area and new patio for the enjoyment of the residents. This new outdoor amenity area is proposed outside the 50’ resource boundary.
Preservation of many of the existing trees, restoration of the existing rear yard lawn to a native meadow, and a plant palette of only Massachusetts native plants will ensure a resilient, ecologically-focused site design. The maintenance regime of the rear area will include invasive species removal, 1x yearly mowing at the meadow areas, and no fertilization nor irrigation. The restoration of the area is intended to support biodiversity and increase ecological function of this important natural resource.
Connect with us
We are committed to building a neighborhood that respects the land, protects wildlife, and fosters a deeper sense of belonging in the city
Check out more of our work at stefcobuilders.com
About Stefco Builders
Stefco Builders is a boutique full service construction company.
Stefco Builders is one of the most well-respected fine home-building and remodeling companies in the Greater Boston area. Our experience lies in the high-end residential market, where we have been restoring, renovating, and building homes for over 30 years.
We are a true custom builder, involved in all phases of construction projects, from concept to completion. Our projects include historic restorations, renovations of existing multi-family or single-family homes, and building new homes. Whatever the project, technical knowledge and managerial expertise are the key to the construction process. Quality construction is the direct result of understanding and managing this process.
Services
Acquisition + planning
Architecture + design
Structural design + architectural consultation
Budgeting
Permitting
Full construction services










